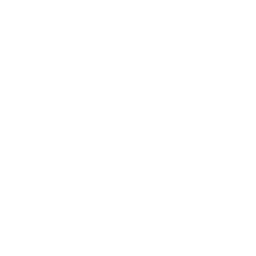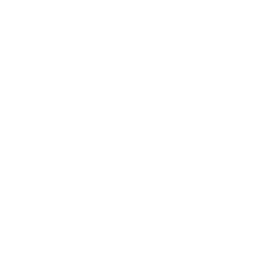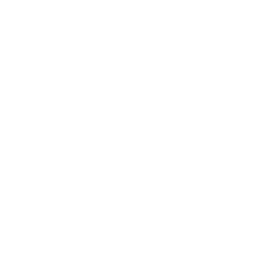Total area2,00,000 SQFT (APPROX)
Prestigious complex MINT
Welcome to MINT, the crown jewel of the Sahar Plaza Complex. The modern façade, lobby and reception area are designed to reflect luxury and elegance. A large floor plate and wide column spans provide more usable areas allowing for open and flexible workspaces, making it easier to customize for your specific needs. Ample car parking and a great location make your daily commute stress free. The Premier Destination for Businesses that Demand Excellence.
-

-

Typical floor area21,000 SQFT (APPROX)
-

COMPLETION JUNE 2025
-

FLOORS 10
-

PARKING RATIO1:750
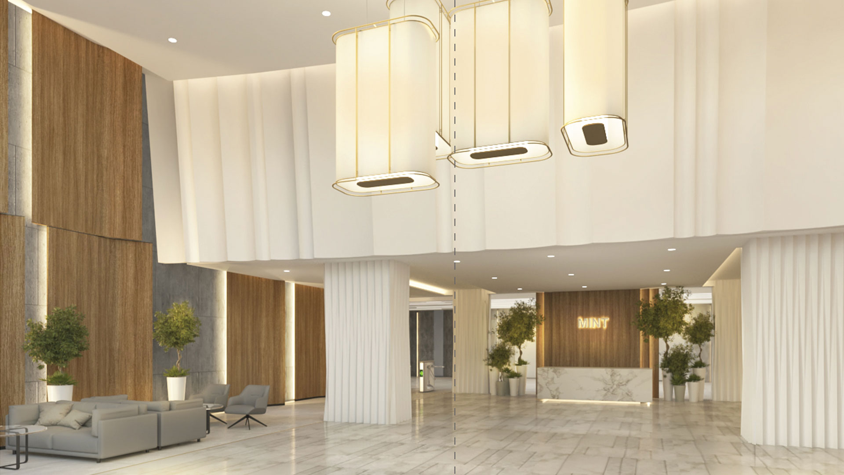
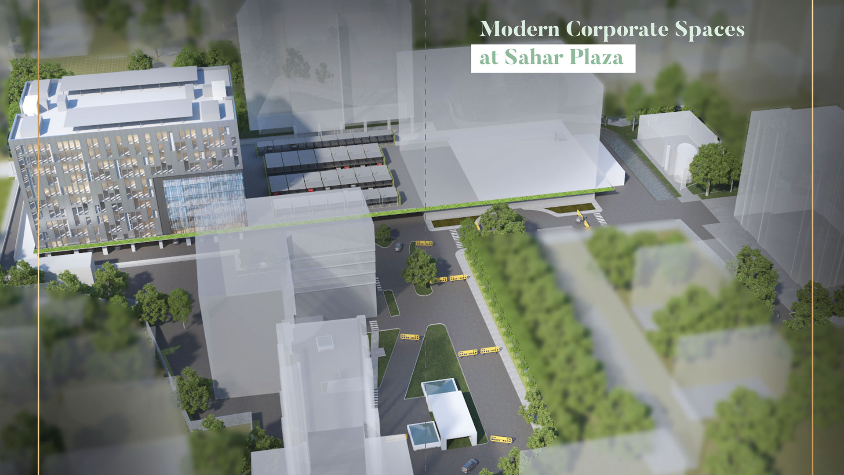
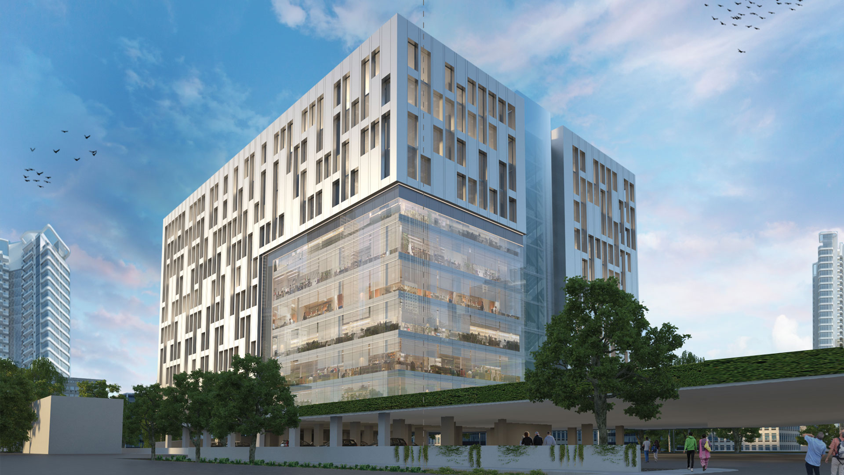
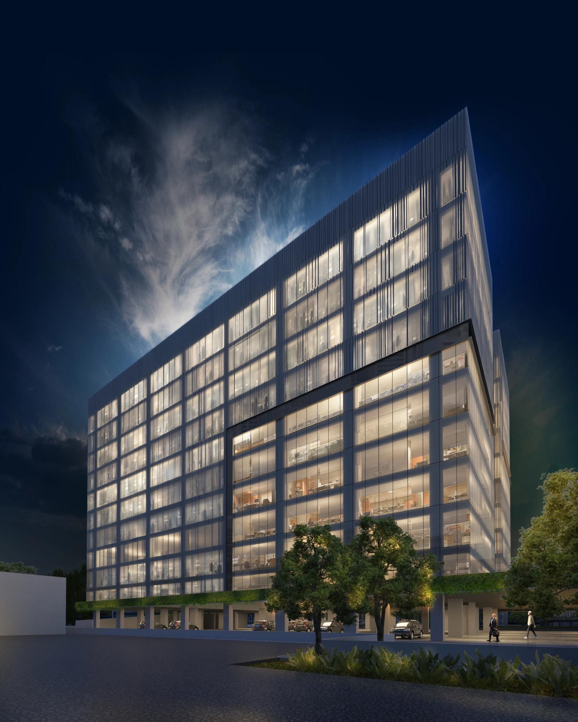
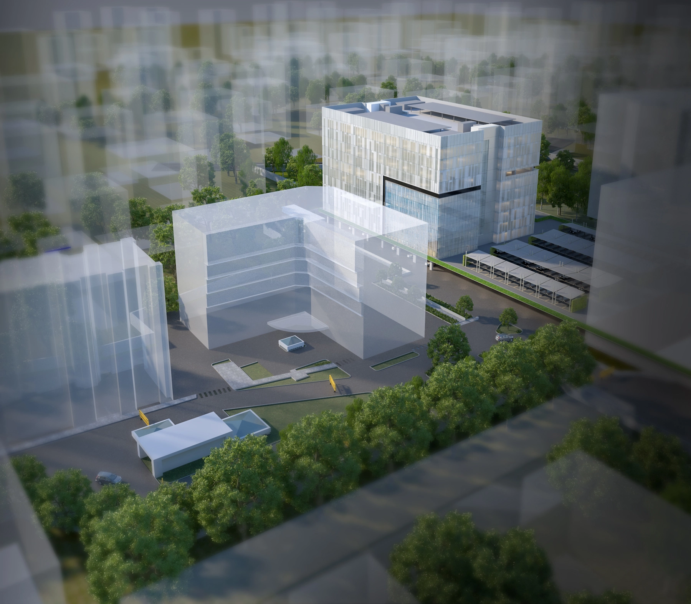
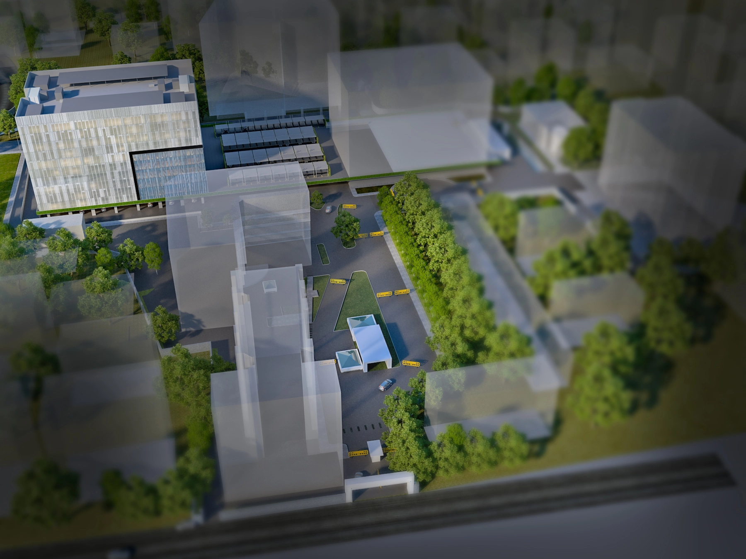
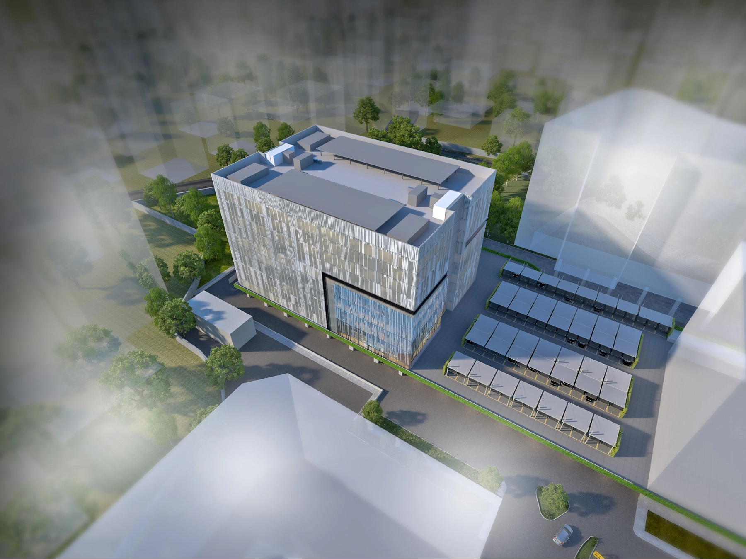
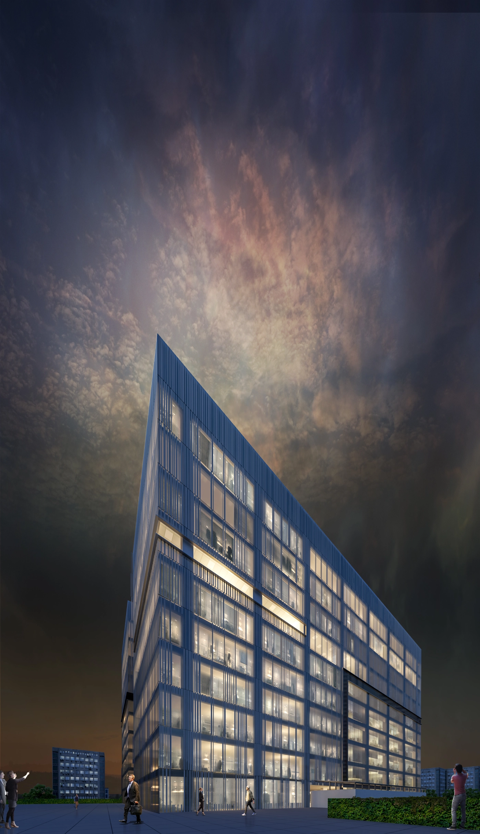
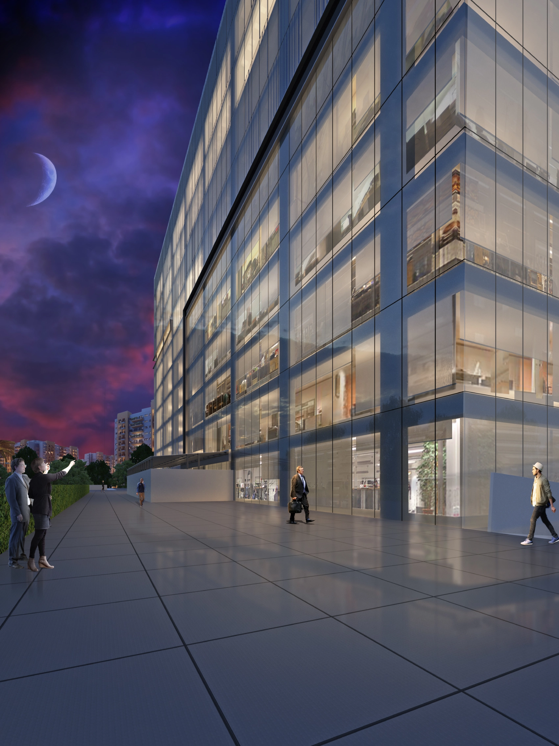
SUSTAINABILITY
Sustainability is prioritized by incorporating cutting-edge technologies for solar generation, efficient chilled water central AC systems, double glazing, rainwater harvesting, wastewater treatment, EV charging stations, composting, and recycling programs for a positive impact on the environment.
WASTE WATER TREATMENT
SOLAR ENERGY
RAINWATER HARVESTING
DOUBLE GLAZING
COMPOSTING & RECYCLING
EV CHARGING STATIONS
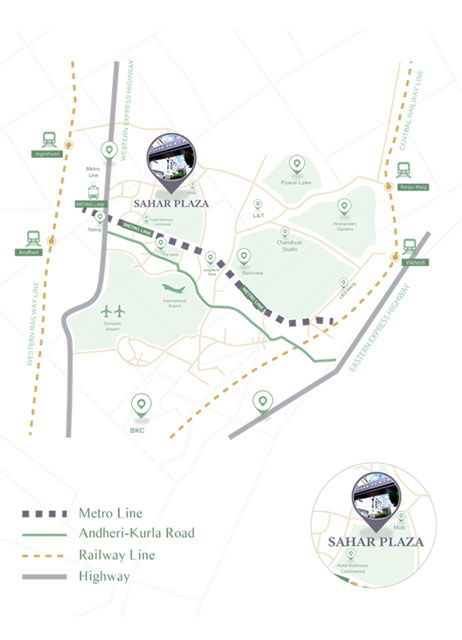
LOCATION PLAN
Our location in the Andheri East Business District, cannot be more convenient. The Metro Line 1 JB Nagar Station is at our doorstep, and connects to Line 7, Line 2A and the upcoming Line 3. It also connects to the Western and Central Railways. Both the international and domestic airports are close by, as are the Western and Eastern Express highways. Mint is an ideal choice for businesses in search of a well-connected and accessible center in Mumbai, given its proximity to several 3, 4 and 5 star hotels. Enjoy a hassle-free commute to work with the prime location and unbeatable connectivity options.

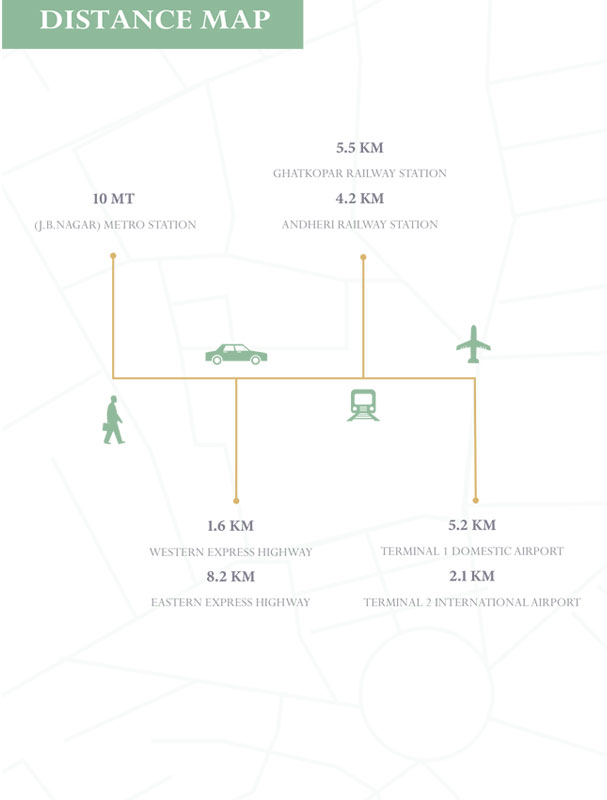
- RCC framed structure.
- Double basement, stilt, and podium stack car parking.
- Aesthetically designed air-conditioned double-height entrance lobby.
- 6 Automatic state-of-the-art high-speed elevators.
- Chilled water central air conditioning.
- Compliant with earthquake resistance standard norms.
- State-of-the-art firefighting and alarm systems.
- Forced ventilation systems for basement parking.
- Concealed ducts to maximize window area.
- Superior structural double glazing along with cladding for the maintenance-free building exterior.
- A grade vitrified tiled flooring in common areas.
- Smartly designed lift lobbies.
- Bare Shell Interiors.
- Chilled water provision for AC from Central Plant.
- Plumbing inlet & outlet connections.
- Building Management System.
- Integrated HVAC System.
- Intelligent Fire Detection and Warning System.
- Integrated security & access controls.
- Smart CCTV system.
- Lighting Management Systems.
- Adequate power supply.
- Concealed connections and copper wiring at all levels.
- Concealed and architectural lighting for all common areas.
- DG Power backup for common areas.
- State-of-the-art clubhouse with gymnasium and swimming pool.
- Multi-cuisine cafeteria and conference room.
- Beautifully landscaped compound to give nature in the work environment.
- Architectural landscape lighting for the exterior.
- EV charging facilities.
- CCTV surveillance in common areas.
- Complete digital fiber optic cable network.

